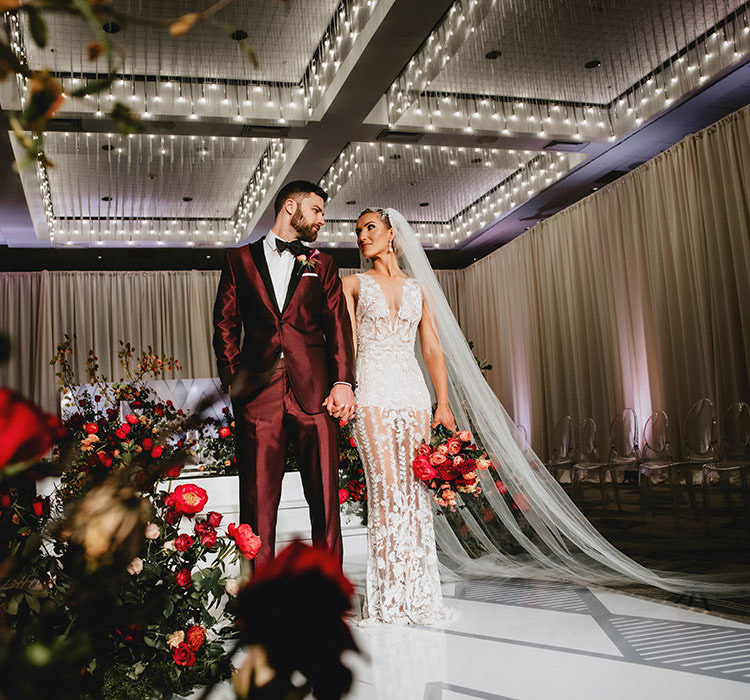Wedding Venues in Atlanta
A Cut Above
Make a grand entrance at an Atlanta wedding venue with breathtaking panoramic views. Capture wedding photos in polished, garden-inspired settings. Shower your fashion-forward nuptials in a chic space that reflects your impeccable style. No matter what’s on your wishlist, there’s a place for you here.

Altair
250 Guests | 3,774 Square Feet
Imagine glimmering views of the city from the elegance of our 27th-floor ballroom. This is where the chicest penthouse ceremonies unfold in Midtown.

Hub 1–4
Up to 1,147 Square Feet
Step into a world of refined beauty as you enter The Hub spaces. There are 4 Hub spaces with an en suite Hub Foyer. This space is thoughtfully illuminated by enchanting ceiling lighting that casts a soft, romantic glow, creating an intimate atmosphere that's perfect for celebrating your love story.

Outlook Foyer
1,862 Square Feet
Located in The Starling’s second-floor lobby, the Outlook Foyer is ideal for the most intimate moments of your big day.

The Yard
40 Guests | 990 Square Feet
Artfully showcase Atlanta in an outdoor space that celebrates the dynamic texture of the city’s culture with murals. Whether you’re kicking off your journey together with an engagement party or throwing a raucous wedding reception, this venue’s heady vibe embodies the city’s edge.

Axis
16 Guests | 567 Square Feet
Fitting for the most intimate big-day preparations, such as hair and makeup sessions or bridal party portraits, Axis beautifully blends form and function.

Station
210 Guests | 2,584 Square Feet
The largest of spaces on the Mezzanine Level, the Station is your perfect destination for your Resort Wedding.

The Commons
2,275 Square Feet
Located in The Starling’s Mezzanine Level, the Commons is ideal for your larger than life celebration. This is the second largest space on this level.

Trio
250 Guests | 4,400 Square Feet
Capture the essence of casual sophistication in a relaxed setting that features living room-style seating, a beautiful built-in bar, and a breezy patio where togetherness and connection come easy. Invite your guests to mingle and celebrate each other’s company in this laid-back lounge.

Muse 1–5
200 Guests | 3,045 Square Feet
This is the perfect blank canvas, with its neutral colors and hints of champagne glimmer. Simply or elaborately transform this space into the ceremony of your dreams.

Sequoia
500 Guests | 9,374 Square Feet
Turn the heads of a few hundred of your closest friends and loved ones. The sparkling lights, wall sconces, and mirrors all come together to create a romantic, intimate ambiance in this expansive space.

Sequoia Foyer
3,705 Square Feet
Elevate your event experience in this elegant pre-function space, which is conveniently situated next to the Sequoia ballroom.

Escape Patio
40 Guests | 990 Sq. ft.
Host an intimate open-air ceremony in a hip, urban space which features a mural showcasing all things Atlanta.

Branch 1–2
Up to 364 Square Feet
Located in the lower level of the Starling, Branch 1 & 2 are ideal for your intimate celebration, serving as the backdrop to your most cherished memories.
Sparkling Highlights
- 45,000 square feet of dedicated event space
- Experienced event planners
- Custom on-site catering
- Menu tasting within two months of wedding
- Four passed bites
- Five-hour hosted bar
- Champagne toast
- Dance floor & staging
- Complimentary suite & valet parking for the couple on the wedding night
- Wedding room block at discounted rates
- Complimentary cake cutting & table service (including coffee and tea)
